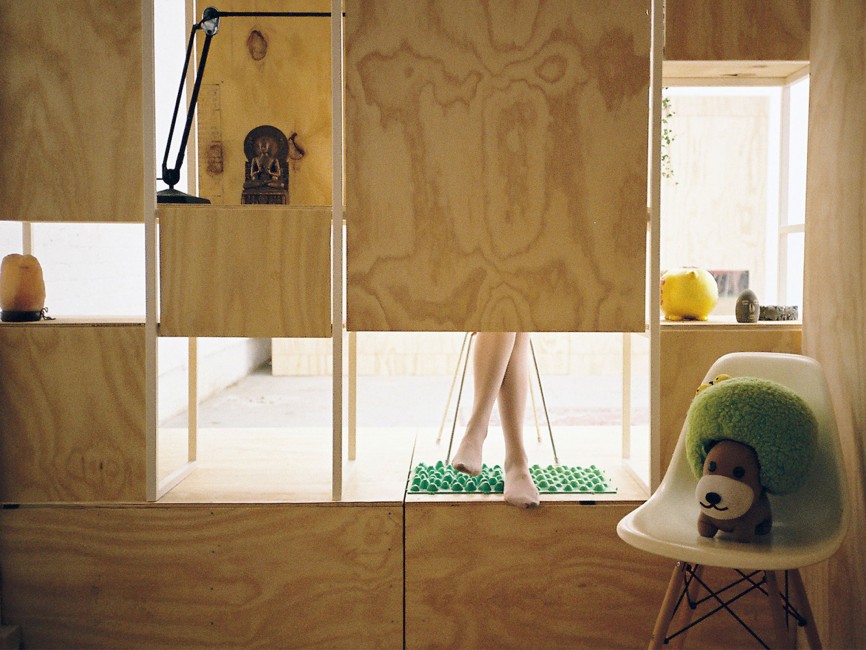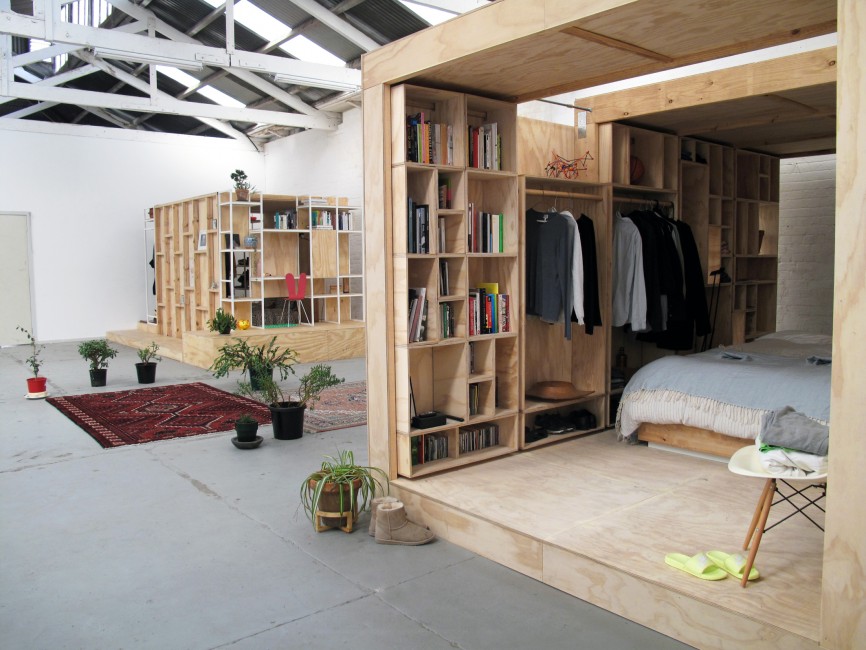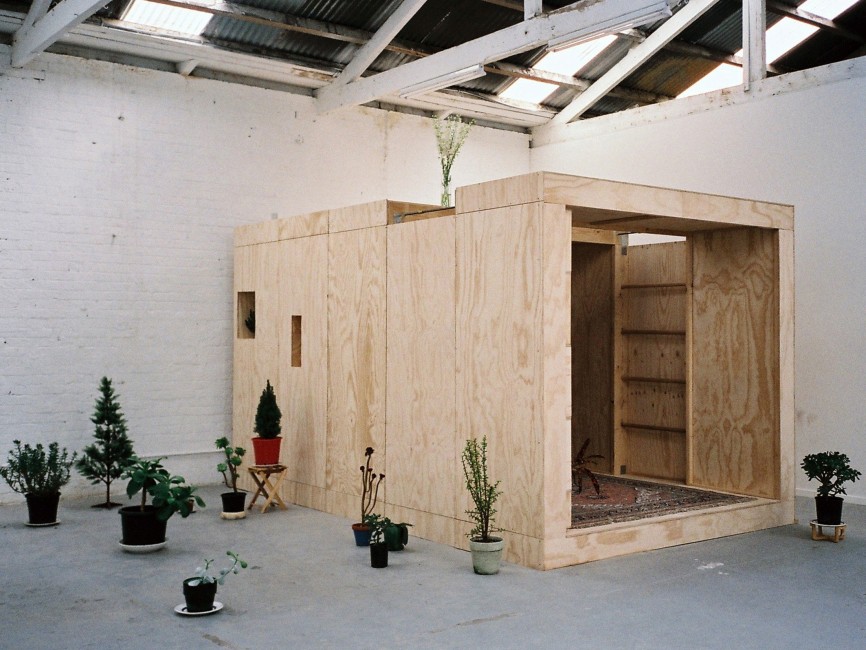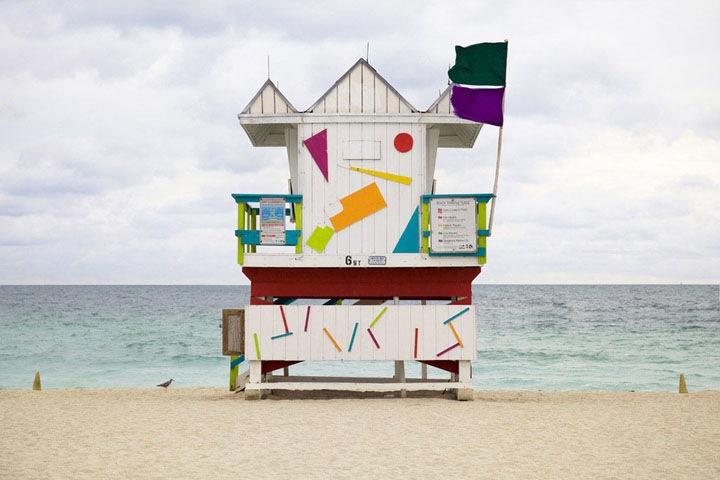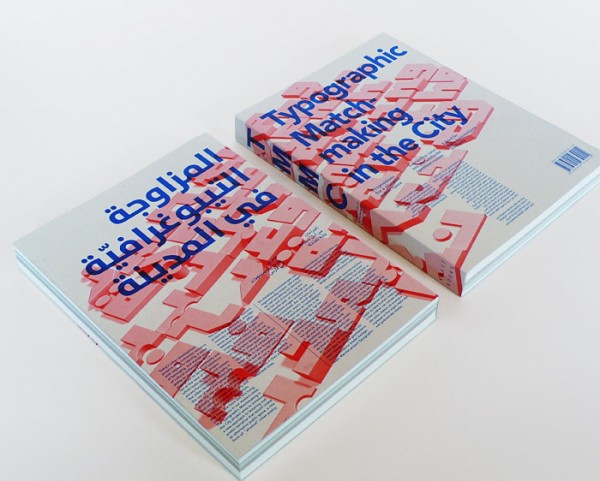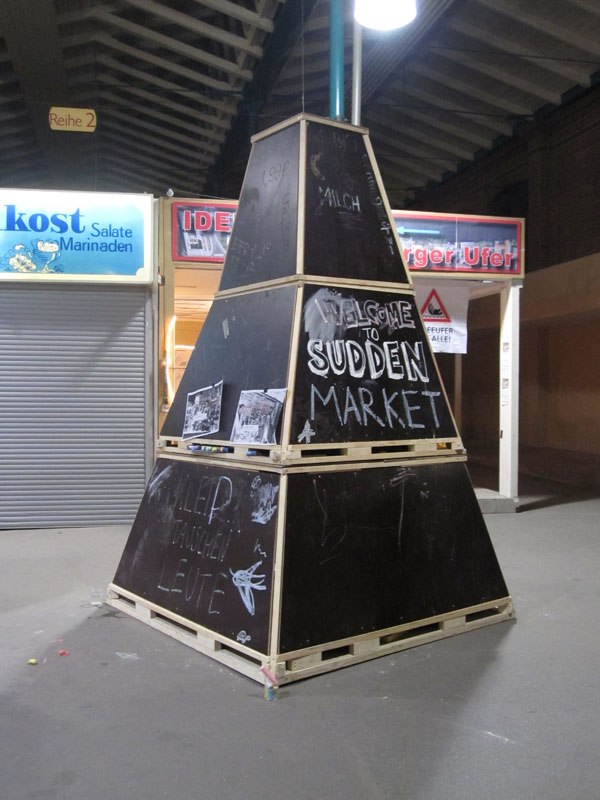Sleeping Pods
As current housing markets continue to simultaneously marginalise potential homeowners and renters; and transient living patterns become more widespread- there grows a need to investigate alternative living arrangements which sit outside of this market economy. There is an urgency for us to test out other models. The site is a building site for one of SIBLINGs prospective projects; and rather than allowing the building to remain dormant during the documentation process, SIBLING has utilised the space, this stems from a belief that buildings should not be left empty during speculation.
Both dens reflect their inhabitants’ personalities. Qianyi’s den is extroverted with space dedicated to be inhabited on the outside and opportunities to glimpse into the bedroom. A platform runs around the den’s perimeter, which provides a place for performance, prompted by the positioning of wardrobe, desk and shelving on the raised ground. Jono’s den is more introverted with two ply-clad walls that shield one’s view. Between the multi-sized shelving boxes stacked on one wall, three openings provide views through the shelves towards the exterior in order to allow light deep into the den.
SIBLING is a network of eight architects based in different parts around the globe. They work at the intersection of architecture, urbanism, cultural analysis and graphic communication. Definitely worth to have a browse on their website.
